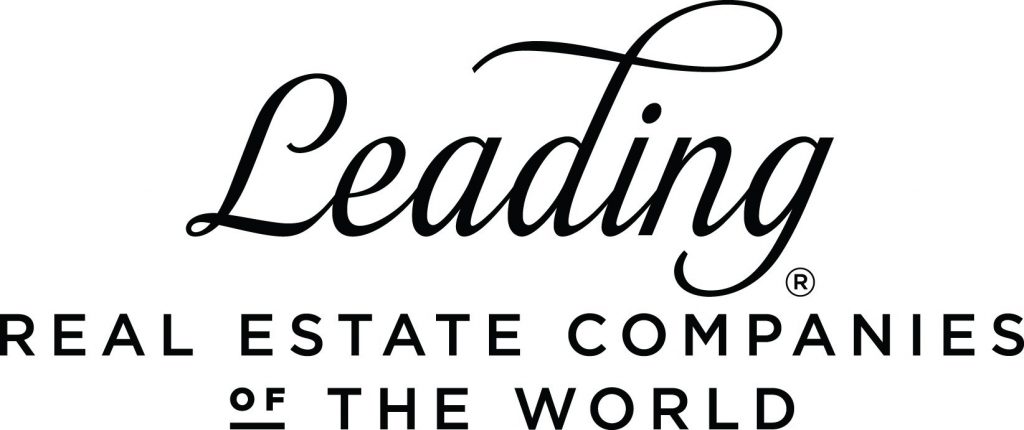


Listing Courtesy of: CRMLS / Pinnacle Estate Properties, Inc. / Suzy Seropian - Contact: 818-321-2525
10030 Owensmouth Avenue 8 Chatsworth, CA 91311
Active (5 Days)
$609,000
Description
MLS #:
SR24252352
SR24252352
Lot Size
4.04 acres
4.04 acres
Type
Condo
Condo
Year Built
1979
1979
School District
Los Angeles Unified
Los Angeles Unified
County
Los Angeles County
Los Angeles County
Listed By
Suzy Seropian, DRE #01368832, Pinnacle Estate Properties, Inc., Contact: 818-321-2525
Source
CRMLS
Last checked Dec 25 2024 at 4:20 AM GMT+0000
CRMLS
Last checked Dec 25 2024 at 4:20 AM GMT+0000
Bathroom Details
- Full Bathrooms: 2
Interior Features
- Water Heater
- Gas Range
- Gas Oven
- Disposal
- Dishwasher
- Laundry: Laundry Closet
- Walk-In Closet(s)
- Two Story Ceilings
- Separate/Formal Dining Room
- Recessed Lighting
- Quartz Counters
- Living Room Deck Attached
- High Ceilings
- Breakfast Area
- All Bedrooms Up
Heating and Cooling
- Central
- Central Air
Pool Information
- Community
- Association
Homeowners Association Information
- Dues: $510
Flooring
- Laminate
- Carpet
Utility Information
- Utilities: Water Source: Public, Water Connected, Sewer Connected, Electricity Connected
- Sewer: Public Sewer
Parking
- Guest
- Garage
- Direct Access
Living Area
- 1,401 sqft
Additional Information: The Vineyards | 818-321-2525
Location
Estimated Monthly Mortgage Payment
*Based on Fixed Interest Rate withe a 30 year term, principal and interest only
Listing price
Down payment
%
Interest rate
%Mortgage calculator estimates are provided by Pinnacle Estate Properties and are intended for information use only. Your payments may be higher or lower and all loans are subject to credit approval.
Disclaimer: Based on information from California Regional Multiple Listing Service, Inc. as of 2/22/23 10:28 and /or other sources. Display of MLS data is deemed reliable but is not guaranteed accurate by the MLS. The Broker/Agent providing the information contained herein may or may not have been the Listing and/or Selling Agent. The information being provided by Conejo Simi Moorpark Association of REALTORS® (“CSMAR”) is for the visitor's personal, non-commercial use and may not be used for any purpose other than to identify prospective properties visitor may be interested in purchasing. Any information relating to a property referenced on this web site comes from the Internet Data Exchange (“IDX”) program of CSMAR. This web site may reference real estate listing(s) held by a brokerage firm other than the broker and/or agent who owns this web site. Any information relating to a property, regardless of source, including but not limited to square footages and lot sizes, is deemed reliable.








Discover this stunning 2-bedroom, 2-bath, 1,441 sq. ft. tri-level town home, where comfort meets style in a highly sought-after community. From the moment you arrive, you’ll be charmed by the private enclosed patio, perfect for hosting gatherings or enjoying a quiet morning coffee.
Inside, the home features a bright and spacious living room with soaring high ceilings, creating an inviting and open atmosphere. A few steps lead to the elegant formal dining area, a cozy breakfast nook, and a well-appointed kitchen designed for both functionality and style. A convenient completely upgraded half-bath on the main level adds a practical touch for entertaining.
Upstairs, you’ll find e spacious bedrooms, both offering walk-in closets and connected by a luxurious Jack-and-Jill upgraded bathroom complete with dual sinks, a relaxing separate walk-in shower. The laundry area is thoughtfully located on this level, with ample space for side-by-side washer and dryer units.
Enjoy the convenience of a direct-access 2-car garage, plus additional street parking for guests. Community amenities include a sparkling pool, a recreation room, a relaxing sauna, and the added peace of mind of gated security.
The HOA covers water, exterior maintenance, and more, making your lifestyle truly low-maintenance and stress-free.
Don’t miss this opportunity to own a beautifully designed home in a community that has it all. Schedule your private showing today and make Tierra Verde VI Townhomes your new home!